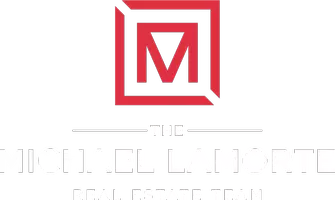$851,000
$799,000
6.5%For more information regarding the value of a property, please contact us for a free consultation.
4 Beds
4 Baths
2,526 SqFt
SOLD DATE : 11/20/2023
Key Details
Sold Price $851,000
Property Type Single Family Home
Sub Type Single Family Residence
Listing Status Sold
Purchase Type For Sale
Square Footage 2,526 sqft
Price per Sqft $336
Subdivision Chilmark Park
MLS Listing ID KEYH6267113
Sold Date 11/20/23
Style Colonial
Bedrooms 4
Full Baths 3
Half Baths 1
HOA Y/N No
Originating Board onekey2
Rental Info No
Year Built 1934
Annual Tax Amount $22,929
Lot Size 0.420 Acres
Acres 0.42
Property Sub-Type Single Family Residence
Property Description
Your search ends here. Step into this meticulously maintained 4 bedroom, 3 and 1/2 bath Dutch Colonial and you will find beautiful blends of old world charm with today's modern living. Fall in love as you notice the many details and its hardwood floors throughout the home. Find plenty of options to entertain both indoors and outdoors. Begin your tour left of the foyer to a spacious Living Room with a fireplace, new built-ins and window seating. Find more living space off the Formal Living Room and doors that lead you to the side yard. Next to this enjoy a main floor bedroom with full bath perfect for an au pair, primary bedroom, guest room and/or office space. The Dining room offers plenty of room with French doors that lead to the patio to enjoy more entertaining use. Eat in Kitchen with granite countertops, stainless steel appliances and main floor powder room. Second floor finds a Primary Bedroom and Bath, Bonus room that was converted into a Dressing room/Closet area and even more bedroom closets. Full Bathroom and 2 more Bedrooms. The grounds offer new plantings, a parking area added, new walkway, new patio steps, Back yard with new back wall redone with drainage, New HVAC, A.O. Smith H/W heater, Sprinklers, Anderson windows, Detached garage with new garage door and floor. New Roof, New Hardie Board Siding and insulation on outside of house and in attic. Home and Garage wrapped in Tyvek, and more. The basement offers even more recreation space for exercising, toy collecting and plenty of storage. School Bus Stop is in front of home. Home is conveniently located nearby Shops, Restaurants, Schools and Parkway. Less than one hour train ride to Grand Central. Book your appointment today. Star Rebate $1,706 Additional Information: Amenities:Dressing Area,Pedestal Sink,Stall Shower,ParkingFeatures:2 Car Detached,
Location
State NY
County Westchester County
Rooms
Basement Full
Interior
Interior Features Built-in Features, Eat-in Kitchen, Formal Dining, First Floor Bedroom, First Floor Full Bath, Granite Counters, Pantry, Walk-In Closet(s)
Heating Forced Air, Natural Gas
Cooling Central Air
Flooring Hardwood
Fireplaces Number 1
Fireplace Yes
Appliance Dishwasher, Dryer, Refrigerator, Washer, Gas Water Heater
Exterior
Exterior Feature Mailbox
Parking Features Detached, Driveway
Fence Fenced
Utilities Available Trash Collection Public
Amenities Available Park
Total Parking Spaces 2
Building
Lot Description Near Public Transit, Near School, Near Shops, Sloped, Sprinklers In Front, Sprinklers In Rear
Sewer Public Sewer
Water Public
Level or Stories Two
Structure Type Post and Beam,Vinyl Siding
Schools
Middle Schools Anne M Dorner Middle School
High Schools Ossining High School
School District Ossining
Others
Senior Community No
Special Listing Condition None
Read Less Info
Want to know what your home might be worth? Contact us for a FREE valuation!

Our team is ready to help you sell your home for the highest possible price ASAP
Bought with Christie's Int. Real Estate
GET MORE INFORMATION
Broker-Associate | Lic# 10301208911

