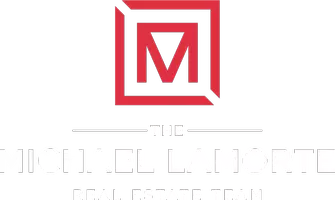$722,000
$699,000
3.3%For more information regarding the value of a property, please contact us for a free consultation.
3 Beds
3 Baths
1,804 SqFt
SOLD DATE : 10/24/2022
Key Details
Sold Price $722,000
Property Type Townhouse
Sub Type Townhouse
Listing Status Sold
Purchase Type For Sale
Square Footage 1,804 sqft
Price per Sqft $400
MLS Listing ID KEYH6188443
Sold Date 10/24/22
Bedrooms 3
Full Baths 2
Half Baths 1
HOA Fees $400/mo
Originating Board onekey2
Rental Info No
Year Built 1985
Annual Tax Amount $15,731
Lot Size 2,012 Sqft
Acres 0.0462
Property Description
Turn key home professionally renovated and decorated in a desirable community. Completely renovated throughout, this is a home you will be proud to call your own. As one of just 26 private residences within this exclusive gated community, you will enjoy peaceful living and a long list of must-have amenities.
Gorgeous hardwood floors flow throughout and there's a stunning kitchen with quality finishes and fixtures. A wood-burning fireplace ensures a cozy ambience while in summer, there's a large Trex deck and a separate grill area for hosting guests.
All three bedrooms are a good size including your master with custom closets and an opulent master bath. The second full bath is also beautifully finished plus there's a half bath, with river-rock stone, a garage, a finished basement and a new roof.
There's a fully renovated pool, clubhouse and gazebo, for parties, along with a fire pit, grills and a children's playground. The HOA provides a pool attendant in summer and there's also landscaping, snow removal and guest parking. All this is close to downtown White Plains, major highways, Mount Pleasant and Hartsdale Train Stations and the elementary school. Additional Information: Amenities:Marble Bath,HeatingFuel:Oil Above Ground,ParkingFeatures:1 Car Attached,
Location
State NY
County Westchester County
Rooms
Basement Finished
Interior
Interior Features Central Vacuum, Eat-in Kitchen, Granite Counters, Marble Counters, Primary Bathroom, Walk Through Kitchen
Heating Baseboard, Oil
Cooling Central Air
Flooring Hardwood
Fireplaces Number 1
Fireplace Yes
Appliance Dishwasher, Dryer, Microwave, Refrigerator, Stainless Steel Appliance(s), Washer, Oil Water Heater
Exterior
Exterior Feature Mailbox
Parking Features Attached, Driveway, Garage Door Opener, Private
Pool Community, In Ground
Utilities Available Trash Collection Private
Amenities Available Clubhouse, Park
Total Parking Spaces 1
Building
Lot Description Borders State Land, Level, Near Public Transit, Near School, Views
Sewer Public Sewer
Water Public
Level or Stories Multi/Split, Three Or More, Tri-Level
Structure Type Frame,Vinyl Siding
Schools
Elementary Schools Virginia Road Elementary School
Middle Schools Valhalla Middle School
High Schools Valhalla High School
School District Valhalla
Others
Senior Community No
Special Listing Condition None
Read Less Info
Want to know what your home might be worth? Contact us for a FREE valuation!

Our team is ready to help you sell your home for the highest possible price ASAP
Bought with Christies Int. Real Estate
GET MORE INFORMATION
Broker-Associate | Lic# 10301208911

