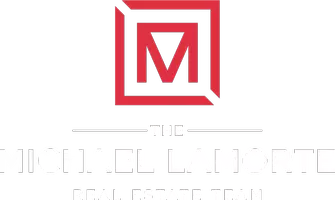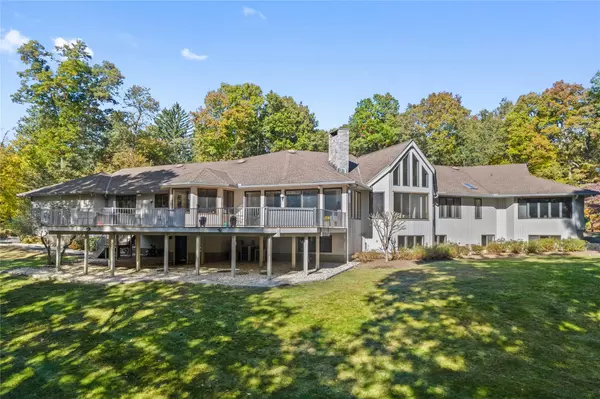5 Beds
5 Baths
5,500 SqFt
5 Beds
5 Baths
5,500 SqFt
Key Details
Property Type Single Family Home
Sub Type Single Family Residence
Listing Status Pending
Purchase Type For Sale
Square Footage 5,500 sqft
Price per Sqft $363
Subdivision Hidden Meadow
MLS Listing ID KEYH6332792
Style Ranch
Bedrooms 5
Full Baths 4
Half Baths 1
HOA Y/N No
Originating Board onekey2
Rental Info No
Year Built 1988
Annual Tax Amount $40,131
Lot Size 4.900 Acres
Acres 4.9
Property Sub-Type Single Family Residence
Property Description
The one level living space is flooded with natural light, flows seamlessly, and is truly an entertainers dream.
The dramatic and spacious living room boasts a double-sided wood burning fireplace, leading directly to the sunkissed family room and gourmet eat-in kitchen with stainless steel appliances and granite counters.
The oversized dining room is perfect for intimate meals or grand feasts
and enjoys the wide plank oak hardwood floors which span the entire home.
Retreat to the bedroom wing, where every bedroom includes an en suite bath and walk-in closet. The primary suite has 2 walk-in closets plus a large dressing area, tray ceilings, and anenormous spa-like bath featuring double vanities, radiant heat floors, walk-in marble steam
shower and separate soaking tub.
3 additional closets including a walk-in cedar closet round out
the bedroom wing.
There is an especially spacious Zuri deck with fabulous views of the mature park-like acreage is perfect for hosting a crowd or private relaxation.
The 3600+ sq ft fully finished and bright walk out lower
level is not included in the listed square footage.
Additional amenities include a whole house
generator and heated 3-car garage. A truly outstanding offering.
Location
State NY
County Westchester County
Rooms
Basement Finished, Full, Storage Space, Walk-Out Access
Interior
Interior Features Ceiling Fan(s), Central Vacuum
Heating Forced Air, Oil, Radiant
Cooling Central Air
Flooring Hardwood
Fireplaces Number 2
Fireplaces Type Family Room, Living Room, Wood Burning
Fireplace Yes
Appliance Convection Oven, Dishwasher, Dryer, Electric Cooktop, Freezer, Microwave, Oven, Refrigerator, Stainless Steel Appliance(s), Washer
Laundry Laundry Room
Exterior
Exterior Feature Lighting, Mailbox, Rain Gutters
Parking Features Attached, Garage Door Opener, Heated Garage
Garage Spaces 3.0
Utilities Available Trash Collection Private
Total Parking Spaces 3
Garage true
Private Pool No
Building
Lot Description Corner Lot, Landscaped, Part Wooded, Paved, Sprinklers In Front, Sprinklers In Rear, Wooded
Sewer Septic Tank
Water Drilled Well
Level or Stories One, Two
Structure Type Frame,Stone,Wood Siding
Schools
Elementary Schools Bedford Village Elementary School
Middle Schools Fox Lane Middle School
High Schools Fox Lane High School
School District Bedford
Others
Senior Community No
Special Listing Condition None
GET MORE INFORMATION
Broker-Associate | Lic# 10301208911






